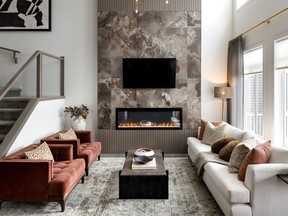Morrison Homes’ Webster single-family floor plan offers 1,919 square feet with a front-drive garage. Visit the show home in Cornerstone.

Reviews and recommendations are unbiased and products are independently selected. Postmedia may earn an affiliate commission from purchases made through links on this page.
Article content
It is nice feeling, when hosting guests, to be not just comfortable but proud of the space you’re in.
Quite often, when friends and extended family are over, there is a lot of time spent in the great room. That’s where people settle in with snacks and beverages and enjoy catching up.
Article content
While those personal connections are key, visual interest in a space like this matters. It can set the right tone and even offer a conversation piece.
A great room that will get people talking can be found in the Webster. This is a 1,919-square-foot, front-drive, single-family model by Morrison Homes, presently displayed as a show home in the northeast Calgary community of Cornerstone.
With an open-to-above design, its great room reaches two storeys. This creates a luxurious sense of volume. High ceilings are stimulating and said to support creative thinking.
In this great room, the towering walls are well-used with several large rear-facing windows. The great room’s side wall boasts an elegant elongated fireplace surrounded by tile.
The light pouring through those windows touch much of the open-concept main level. This spread of sunshine is supported through glass railings on stairs to the second floor.
Advertisement 2
Article content
The great room faces a spacious L-shaped kitchen that includes a corner walk-in pantry. There’s an island with an eating bar that seats at least three people. Its sink faces the great room, making it easy for people in both spaces to maintain eye contact and continue their conversation.
A rear-facing dining area boxes out relative to the adjacent great room. Its side wall has a door with a glass insert that open to an optional deck. This is handy in warmer weather when walking in plates of burgers off the barbecue.
The show home depicts a floor plan option, adding a nine-foot by nine-foot four inch den just off the foyer. This can help serve a number of needs, including a home office and area to tuck away children’s toys and books when guests are over.
Rather than a den, there’s also an option to put a suite in this part of the home. This may be an appealing option for multi-generational households, letting elderly relatives avoid the need for regular use of stairs.
This home also offers a side entry floor plan option. This is useful for people who rent their basement, allowing the tenant direct access to stairs to the basement, avoiding the need to have them walk through the main level.
Advertisement 3
Article content
The above-mentioned open to above is an option that replaces a second level bonus room positioned next to the master bedroom.
With the bonus room, this gives the parents an area to unwind while watching their favourite series before bed. There’s substantial distance between the bonus room and secondary bedrooms, eliminating the chance of sound from the TV being a disruption.
There is an option to replace the bonus room with a fourth bedroom that measures 10 feet eight inches by 11 feet four inches.
In the standard second floor orientation, all three bedrooms have a walk-in closet. In the master, the walk-in closet is accessed from within the ensuite.
THE DETAILS
HOME: The Webster is a front-drive single-family model measuring 1,919 square feet.
BUILDER: Morrison Homes.
AREA: Cornerstone is a new community in northeast Calgary.
DEVELOPER: Anthem.
HOURS: The show home is open 2 to 8 p.m. Monday through Thursday, and noon to 5 p.m. on weekends and holidays.
DIRECTIONS: The show home is located at 121 Cornerglen Ave. N.E. To get there, take Stoney Trail to 60th Street N.E., then turn left on 128th Avenue, left on Cornerstone Boulevard and right on Cornerglen Avenue.
INFORMATION: morrisonhomes.ca
Article content






