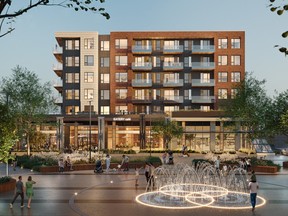Design ‘pays respect to historic context’ of its downtown Port Coquitlam location

Reviews and recommendations are unbiased and products are independently selected. Postmedia may earn an affiliate commission from purchases made through links on this page.
Article content
Small-town charm meets contemporary design and modern amenities as Northstar Development prepares to start construction on its Porthaven PoCo building this fall in Port Coquitlam’s reimagined Leigh Square.
Jeff Brown, Northstar’s executive vice-president, says feedback from potential buyers of the 108 homes is enthusiastic.
Article content
“They’re very excited for the unique opportunity to get an urban living situation that still feels like a small town,” he says, adding grocery stores, bakeries and a pharmacy are within a few minutes’ walk of the development.
Advertisement 2
Article content
The six-storey building, designed by Rositch Hemphill Architects, is a modern interpretation that respects the historic context of the location, says Brown.
“In downtown Port Coquitlam, the historic building material was red brick, as seen on city hall. We incorporated the red brick and used it to break up the facade, which features several different materials. Porthaven PoCo really is a compilation of smaller facades, and we think that the introduction of the different shades of grey, the black and the white, along with the red brick, provides some interest to the building and allows it to make a statement that it’s built in 2024; however, it pays respect to the historic context of the location and city hall as its neighbour,” he says.
Rositch Hemphill Architects partner Bryce Rositch says Porthaven PoCo, to be built on a 40,760-square-foot site at 2272 Leigh Square, will present a major change to the neighbourhood.
“Our hope is that it offers a welcome, new, optimistic approach that enhances the area,” he says. “The building has contemporary features with a playful rhythm, each side responding to its context. The southwest corner is a focal point for those arriving in this precinct. Each facade offers an individual take within the overall design theme, offering a sense of discovery as one walks around the building.”
Article content
Advertisement 3
Article content
The first level of the six-storey building incorporates space for retail, restaurant and professional services, as well as enclosed visitor and commercial parking.
The ground-level commercial spaces that front onto Leigh Square will be owned by the municipality. The remaining 9,000 sq. ft of commercial space along Wilson Avenue will be sold as strata units, says Brown, who anticipates they will likely be occupied by professional practices such as a chiropractor, physiotherapist and dentist.

Rositch points out the north side of the building features an expansive terrace area and trellised loggia to provide opportunities for restaurant patrons to enjoy Leigh Square while the five floors of residential open onto a west-facing courtyard, with indoor and outdoor amenity spaces for social gatherings, play, gardening and relaxation.
Expanding on the amenities, Brown says each level has coworking space, with the second floor including a social lounge with a shared kitchen and dining area. The landscaped courtyard on the podium (second floor) of the horseshoe-shaped building includes a play area, barbecue, communal dining options and comfortable seating for residents who want to relax outdoors.
Advertisement 4
Article content
Transportation sharing is also a key feature of the building, with dedicated car-share space and a bike-share program with four electric bikes, two of which will be cargo bikes (one of these is on display at the presentation centre at 2630 Shaughnessy St., Port Coquitlam).

A bike clubhouse, with storage, maintenance room, repair tools and washing area is also planned for the building.
And for residents who take their dogs for a walk along the Coquitlam River and enjoy the nearby trails, there is a dog wash facility to rinse off muddy paws.
The studio, one-, two- and three-bedroom homes range in size from 452 sq. ft for the studios to 969 sq. ft for the largest homes. The interior design “feels urban, young and modern, but really comfortable,” says Brown.
“PoCo is a fun pocket in the Tri-Cities,” says Portico Design Group partner Natalia Kwasnicki, who created two colour schemes for homebuyers to choose from: a light palette, as seen in the presentation centre, and a dark
option.
The kitchens include stylish SMEG appliances, flat panel cabinetry with wood accents (depending on the choice of colour scheme) and a design that optimizes organization with features such as cutlery dividers, a Lazy Susan and a pullout waste bin under the sink.
Advertisement 5
Article content

“The quartz countertop is the same in both schemes and is a really beautiful light concrete/stone look, and the backsplash is a grey stone-look porcelain tile that presents as an extension of the countertop,” says Kwasnicki.
In the ensuite bathrooms, the 24-by-24-inch wall and floor terrazzo tiles make for a seamless clean look, enhanced by the frameless glass shower enclosures.
Buyers at Porthaven will benefit from the current revitalization of the Leigh Square area, says Brown.
“(Port Coquitlam City) is investing in the next 50 years of life in that town square just as our project is about to come out of the ground. We couldn’t be more excited about the location.”
Project: Porthaven PoCo
Project address: 2272 Leigh Square, Port Coquitlam
Developer: Northstar Development
Architect: Rositch Hemphill Architects
Interior designer: Portico Design Group
Project size: Six-Storey building with 108 residential units and ground floor commercial units
Number of bedrooms: Studios, 1, 2, and 3 bedroom homes
Price: Home ownership starting at $439,900
Sales centre: 2630 Shaughnessy St. Port Coquitlam, B.C.
Centre hours: Sunday to Thursday noon to 5 p.m.
Phone: 604 256-5878
Website: porthavenpoco.com
Recommended from Editorial
Article content





