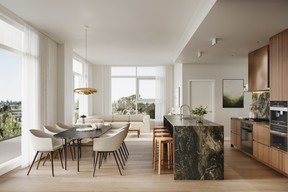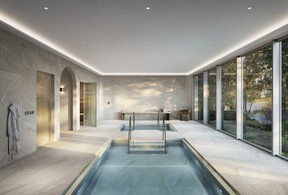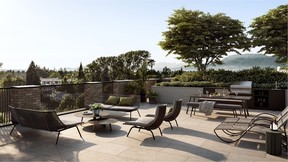Peterson Group’s latest project will be chock-full of amenities and have timeless interiors

Reviews and recommendations are unbiased and products are independently selected. Postmedia may earn an affiliate commission from purchases made through links on this page.
Article content
It may not sound exciting to say the big selling points for a new condominium project are that it’s concrete construction and four storeys. But start thinking in terms of getting all the benefits of concrete-tower construction in a sophisticated, boutique-style building of only 34 to 35 units, chock-full of amenities, situated on a quiet, tree-lined Vancouver street and the appeal is obvious—especially to those downsizing in the neighbourhood.
Advertisement 2
Article content
“That on its own really sets it apart because if you want to be in a boutique setting, you don’t love the idea of highrises, and you want a concrete home type, there aren’t many options. It’s highly unique,” explains Barrett Sprowson, vice-president of sales and project marketing at Peterson Group, the developer of the Ashleigh Oakridge project, which will be composed of three buildings when completed.
Article content
Two of the three buildings, the Berkley and the Alma, will be constructed first, with the Cambridge following later. Each one will have its own curb appeal, but all are designed to integrate into the neighbourhood, hence the plan to maintain the existing trees. The wellness amenities of sauna, steam room, cold and hot plunge pools and fully-equipped fitness room are centrally located in the Berkley for all the residents’ use. All three buildings have their own rooftop amenities that feature an indoor-outdoor flow from an expansive entertainment and co-workspace to patio lounging, dining, fire pits, communal gardens and children’s play area.

The interiors of the homes, which Sprowson says offer generous, well-laid-out floorplans, feature numerous elevated design details that complement a classic esthetic. His personal favourite is the pot filler over the gas cooktop in the kitchen. “There’s not too many times you run into that, and there’s a little feature that’s practical, helpful and useful but is also tricky and expensive to do,” he says.
Article content
Advertisement 3
Article content
The interior design team at Ste. Marie Studio framed their overall concept around the idea of classic styling accented with design-forward touches.
“We looked at it through the lens of a single-family home and wanting it to feel really timeless,” says Craig Stanghetta, founder and creative director of Ste. Marie Studio. “We don’t want it to feel that it doesn’t have a little bit of risk. There’s a little bit of risk in terms of some brushed metal accents.”
Their use of a bold marble for the kitchen backsplashes makes a dramatic visual statement, but though striking, the pattern is a classic marble, not one heavily veined, and one that would be at home in a Paris apartment or a New York brownstone, Stanghetta observes. In the larger homes, they’ve used it to wrap the islands. “They become a big feature, but in some of these other ones, we’re using the manufactured stone in those areas and letting the backsplash be the big design gesture,” Stanghetta says.

In the smaller units where the backsplashes are marble, but quartz is used on the counter and island surfaces, the team introduced a dining table-island combination that works for multiple uses—kitchen prep, home office or dining—and the generous bank of wall storage available in the L-shaped configuration allowed for this unique style of island.
Advertisement 4
Article content
“I think we just acknowledged that sometimes people are prioritizing different things, and if you’re in a one-bedroom living scenario, then we want the flexibility to choose your own adventure with that piece of furniture,” Stanghetta explains.
The appliance package is Miele and features built-in coffee makers, gas ranges, speed ovens, wall ovens and, in some units, wine fridges. There are also sleek can lights over the islands and open shelving for personalizing the space. Sprowson notes that the full-height pantries also boost the kitchens’ functionality and that, though expected when downsizing from a single-family home, they’re often not an option in condo living.
“It’s also a striking kitchen. You look at the marble backsplash and the marble countertop with the waterfall edge, and you’ve got all the functionality, but it’s also, dare I say, very pretty to look at,” he says.

The bathrooms reflect that same mix of functionality and sophisticated styling, with details like flattering sconce lighting and wall-mount toilets. Stanghetta says the floating shelf under the medicine cabinet creates a “nice balance of high-functional storage but then these clean lines that also give you a more fully designed and realized space.”
Advertisement 5
Article content
He notes that the double vanities in the larger bathrooms have an oversized countertop, a beautiful detail that works with the timeless design concept: attention to detail that will last. The combination of timelessness with contemporary accents creates interiors that reflect the project’s overall vision.
The development is ideally situated to allow residents to be central to everything while enjoying a quiet location.
“This is a viable option for anyone who wants concrete, a good amount of space, decent amenities, all the walkability and proximity to Oakridge and all the cool stuff that’s on the Cambie corridor,” Stanghetta observes.
Ashleigh Oakridge
Project Address: 5080 Ash Street, Vancouver
Project Scope: A development of three, four-storey, concrete, boutique buildings offering one, two and three-bedroom homes that range from 590 to 1,800 square feet. Each building features rooftop amenities and a shared wellness and fitness centre in the Berkley building.
Developers: Peterson Group
Architects: GBL Architects
Prices: Starting in the low $800,000s
Sales centre: Ashleigh PC 2094 W 43rd Ave, Vancouver
Sales centre hours: Open daily (Except Friday), noon to 5 p.m.
Sales phone: 604-476-429
Website: ashleighoakridge.com
Occupancy date: Estimated completion summer 2028
Recommended from Editorial
Article content





