With its £8million price tag, you might be expecting some new and glamorous interiors.
But this seven-bedroom property in London‘s affluent Chelsea has been in the same family since the 1960s, and has a dated interior to match.
However, far from being an unwelcome sight, its mid-century modern features make it a ‘treasure trove’ of design goodies, according to experts.
Midcentury modern is a design style that arrived in the mid-20th century and remains popular today.
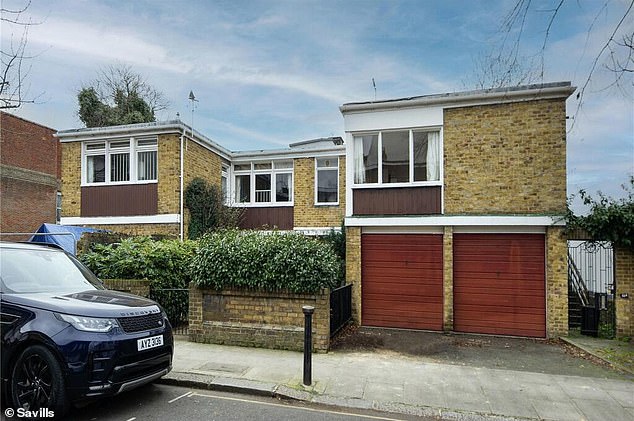
This seven-bedroom house in London’s Chelsea is up for grabs for £8million via Savills estate agents
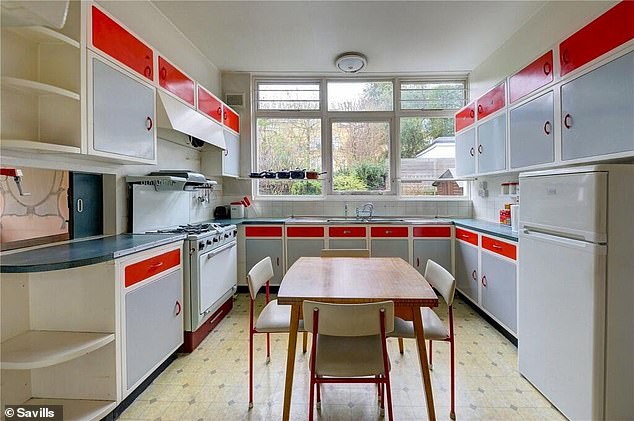
The property’s kitchen features retro stacking chairs and formica red and grey kitchen units
Charlie Smith, of Charlie Smith Home Styling Consultancy, explains: ‘This mid-century time machine is packed with interior collectibles, with the kitchen standing out as a treasure trove.
‘It features coveted retro stacking chairs and stunning formica red and grey kitchen units that exude irresistible charm.
‘Enhancing the classic allure of the house, the floating staircase and parquet floors stand out as sensational design features.
‘The teak built-in units have come full circle in the world of furniture design, now enjoying a resurgence of popularity in both high street and interior shops.’
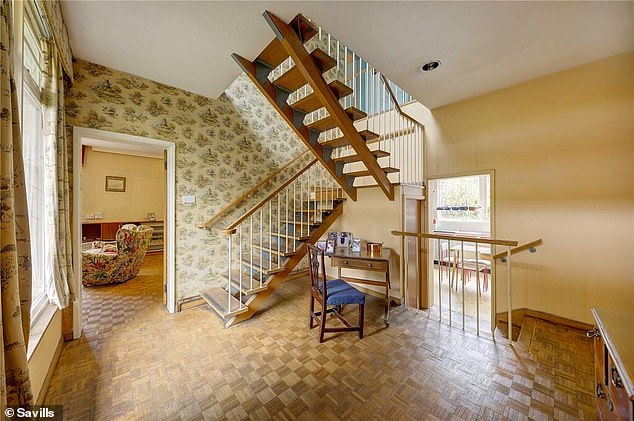
Design features include a ‘floating staircase’ that appears to hang comfortably in the air
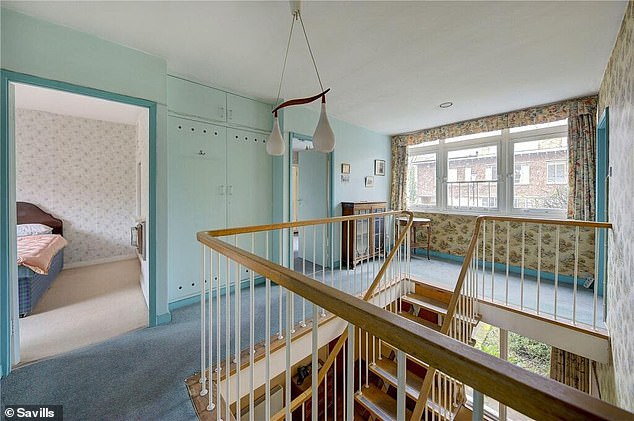
The freehold property was designed by the architects Wallis, Gilbert and Partners in 1956-7
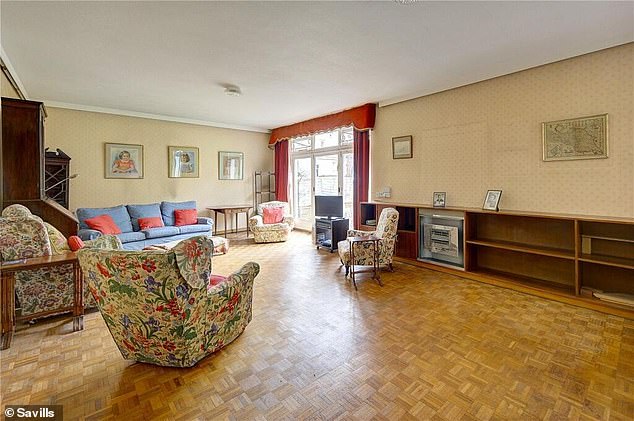
The London property is spacious, spreading across two floors and 3,571 square feet
The property is spread across two floors and 3,571 square feet, with five bedrooms. There is a separate two-bedroom flat, as well as a garage.
The interior looks as though it has stopped in time. Features include a spacious entrance hall with a so-called ‘floating staircase’ that appears to be suspended in the air.
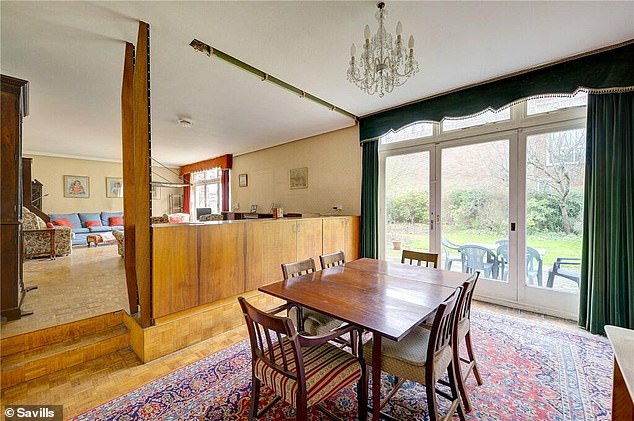
There are teak built-in units which have come full circle in the world of furniture design
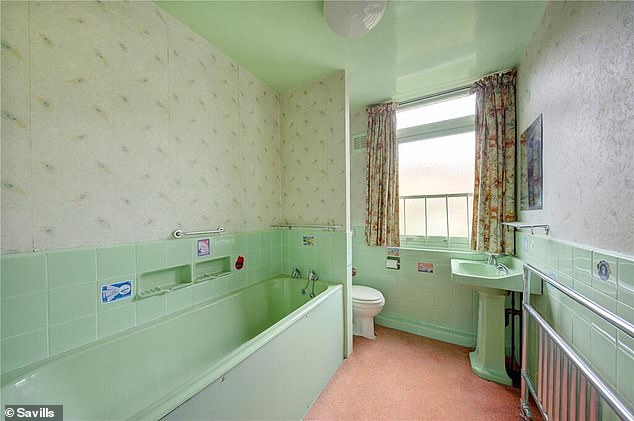
There are three bathrooms in the property, including this one with a light green bathroom suite
The main living room and dining room occupy the western side of the ground floor, while the kitchen is at the rear of the house.
The first floor is occupied by five bedrooms, two bathrooms and a self-contained two-bedroom apartment that is above the garage.
The property also has a good-sized private garden and there is off-street parking.
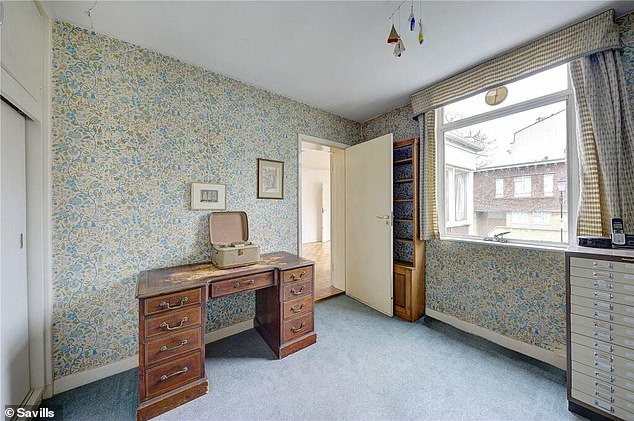
Plenty of the original furnishings remain, including the built in wardrobes and windows
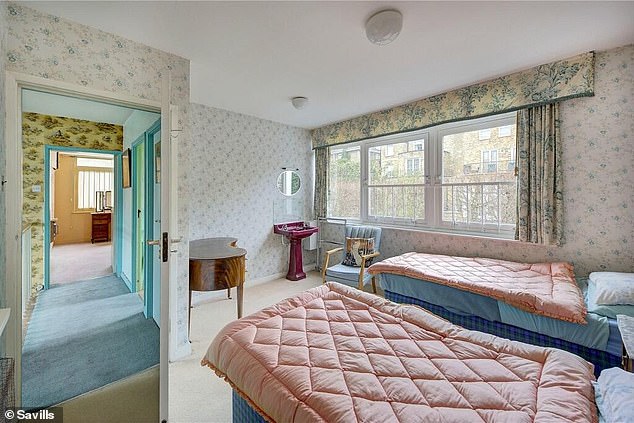
There are seven bedrooms at the property, including this one that has separate twin beds
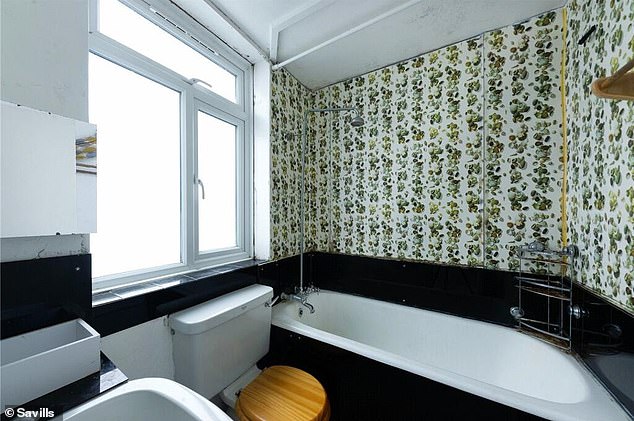
This bathroom has a white suite surrounded by contrasting black and colourful wall coverings
The freehold property was designed by the architects Wallis, Gilbert and Partners in 1956-7.
It is on the north eastern side of Cathcart Road and only 0.2 miles from the amenities on the Fulham Road.
To the south of the property is London’s famous King’s Road, while South Kensington is to the east. Both of these popular locations are within a mile of the property.
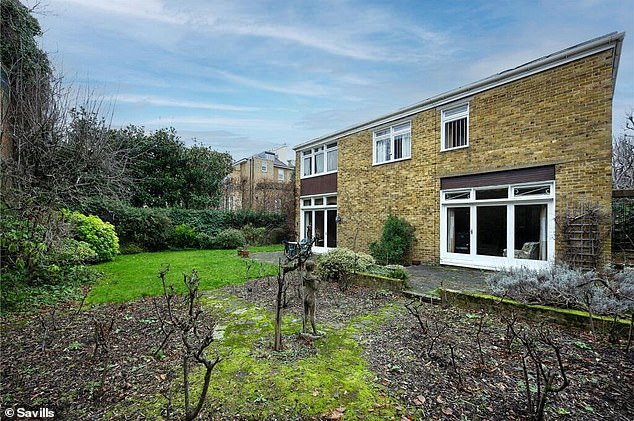
There is a large garden at the rear of the house that includes some established planting
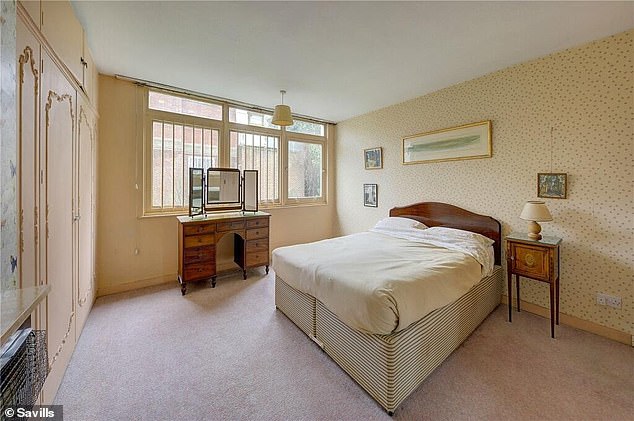
Savills suggests that the property is ready to be taken by its new owner into ‘its next phase’
Dan Carrington, of Savills – the estate agent handling the sale – said: ‘In two decades of estate agency, I have never come across a property that offers as much scope and opportunity as Cathcart Road.
‘This is a one-of-a-kind sale of an architect designed home in one of the most desirable streets in Chelsea and through a significant renovation and refurbishment programme, an incoming buyer could create something truly special.
‘A detached family house of approximately 3,500 sq ft, the property sits across just two floors and its low-built lateral accommodation, along with the large garden, double garage and self-contained two-bedroom apartment, is extremely rare to find in the local market.
‘Having been in the same ownership for the past sixty years, the property is ready to be taken into its next phase.’




