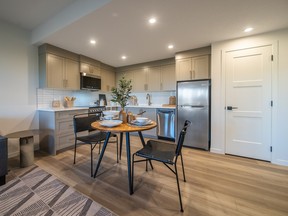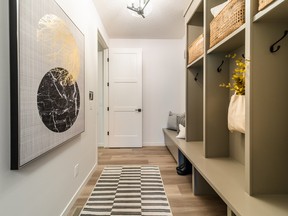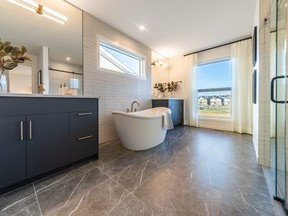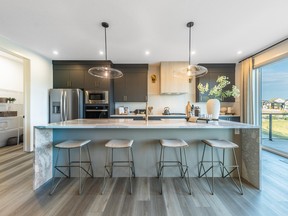This front-drive single-family home by Cedarglen Homes offers between 2,415 and 2,453 square feet in the community of Rockland Park.

Reviews and recommendations are unbiased and products are independently selected. Postmedia may earn an affiliate commission from purchases made through links on this page.
Article content
Families who have had enough of clutter and disorganization should keep an eye on storage spaces when selecting their next home.
When everything that needs to be tucked away has sufficient space in a spot that makes sense, it eases the unnecessary pressure that comes with disarray.
Article content
A front-drive single-family model by Cedarglen Homes incorporates thoughtful and abundant storage options. The Glenbow 26 is a front-drive single-family model that is available between 2,415 and 2,453 square feet.
A show home depicting this model is presently displayed in the northwest Calgary community of Rockland Park. It has three bedrooms and 2.5 bathrooms.
Every bedroom in this house has a walk-in closet. It is uncommon for a secondary bedroom to have a walk-in, and when they do, they it is typically modest in size.
In this home, the kids’ bedrooms have well-proportioned closets. This helps keep these rooms in order and supports their needs as they get older.
Advertisement 2
Article content
The walk-in closet in the master bedroom is substantial, not only accommodating two large wardrobes, but able to function as a dressing room, as well.
Positioned along the back end of the second level, the master reaches 13 feet 11 inches by 13 feet 11 inches and features an upscale ensuite.
The opposite end of the second level boasts a towering bonus room overlooking the front yard. Its angled ceiling and large window bring the space plenty of visual interest. Supporting its role as a place to unwind, the bonus room is shown with a walk-up bar and elongated fireplace with a TV mounted above it.
Across from the children’s bedrooms is a well-proportioned laundry room, creating a quick and easy path for carrying and putting away a clean load of laundry.
Another example of the home’s commitment to storage is in its cooking space. The kitchen has a substantial walk-in pantry and generous assortment of cabinets. As such, every kitchen gadget, pot, pan and jar of sauce can be found with ease.
The visual star of the kitchen is a well-proportioned island with a waterfall effect. It has a sink that faces the adjacent great room and eating bar that seats at least four people.
Advertisement 3
Article content
On one side of the kitchen, there is a fridge with french doors, microwave and wall oven. The backsplash features a white subway tile.
Both the kitchen and dining area side against a series of windows, including sliding glass doors that step out to a large rear deck.
The aforementioned great room has another elongated fireplace and plenty of space to comfortably accommodate multiple pieces of furniture.
A perk for people who work from home is the flex room off the front foyer. The seven-foot by eight-foot space, staged with a desk and chair, has a slatted component to its walls. This characteristic is useful with the spread of natural light.
For people who are interested in offsetting their mortgage payments with a rental tenant, this show home presents one potential option with a legal suite and side entrance. The developed walk-out basement is equipped with a kitchen, rec area, two bedrooms, a bathroom and laundry area.
The side entrance creates immediate access to the staircase to the basement, letting the tenant avoid needing to walk through the main level to access their segment of the home.
THE DETAILS
HOME: The Glenbow 26 is a front-drive single-family model.
BUILDER: Cedarglen Homes.
AREA: Rockland Park is a new community in northwest Calgary.
DEVELOPER: Brookfield Residential.
HOURS: The show home is open 2 to 8 p.m. Monday through Thursday and noon to 5 p.m. on weekends and holidays.
DIRECTIONS: The show home is located at 118 Rowley Way N.W. To get there, take Nose Hill Drive to Rowley Gate N.W. and turn left on Rowley Way.
INFORMATION: cedarglenhomes.com
Article content






