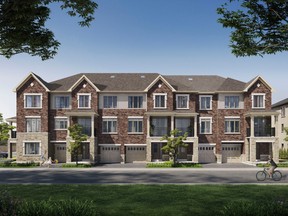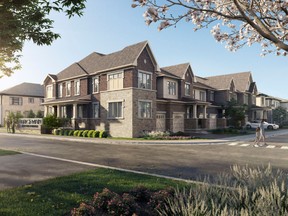
Reviews and recommendations are unbiased and products are independently selected. Postmedia may earn an affiliate commission from purchases made through links on this page.
Article content
In North America, the term “townhouse” traces its roots to the late 1700s, when wealthy families would boost the square footage of homes on relatively compact urban lots by building vertically. Fast-forward more than two centuries, and Minto Communities’ Park & Main townhome project is focusing on expansiveness steps from historic Main Street in Unionville.
Advertisement 2
Article content
Surrounded by detached suburban homes and low-rise retirement residences, the rectangular project site is replacing 92 bungalows with 119 townhomes spread over 17 blocks of between four and eight units. Ranging from 1,436 to 1,768 square feet, all 38 of the project’s three-storey back-to-back townhomes feature three bedrooms, while the project’s 81 “traditional” townhomes range from 1,923 to 2,524 square feet and offer “flex plans” that can yield as many as six bedrooms per two-storey unit, explains Vince Santino, Minto’s vice-president of development. “We’ve heard from our buyers that many of them want additional bedrooms for their growing families, or for intergenerational families where the older folks are moving in or the kids are staying home. So it was really a no-brainer for us to build that flexibility into Park & Main, especially since the surrounding area is home to so many amenities that also cater to families of all types and sizes.”
Article content
Among those amenities is lamppost-lined Main Street Unionville. A five-minute walk east of Park & Main, the picturesque strip of pubs, restaurants, gift shops and boutiques has preserved the Georgian, Victorian, Italianate and Gothic Revival buildings that went up in the 18th and 19th centuries. A new municipally owned park, meanwhile, is taking shape across the street from Park & Main’s northeast corner, with the Rouge River’s extensive trail system crossing Main Street Unionville a few blocks to the south.
Advertisement 3
Article content

Available in black-flamed Modern or brick-clad Tudor exterior styles, Park & Main’s townhomes “build on the success of Minto’s sold-out Union Village,” Santino says, noting that Energy Star for New Homes certification, water-efficient fixtures, individual metering and heat recovery ventilator systems have been a priority for both Unionville-based projects. Indeed, Minto recently unveiled a “net-zero home” in Union Village that was the developer’s first in the GTA. Designed to produce as much energy as it consumes over a one-year period, the detached residence features extra insulation, triple-pane windows, a dual-fuel air source heat pump system, and multi-zoned HVAC, among other features designed to reduce energy consumption by 60 percent and carbon emissions by 36 percent.
Smart home technology is also abundant at Park & Main, Santino adds, noting the use of thermostats with integrated air quality monitors and video doorbells.
The units’ spaciousness, meanwhile, is underscored by features such as walk-in and linen closets, direct interior access from homes to attached garages, poured-concrete front porches, nine-foot ceilings on ground floors and eight-foot ceilings elsewhere, and kitchen islands with flush breakfast bars.
Advertisement 4
Article content
“Our standard features and finishes are pretty upscale, and the pride we take in them is echoed by the pride our buyers have in their new homes,” Santino says. These include pre-finished oak strip flooring; oak stairs, stringers, nosing, handrails, pickets and posts; a choice of stone kitchen and bathroom countertops; stainless-steel kitchen sinks and hood fans; and glass-framed showers with ceiling-height ceramic wall tiles.
“Registrations have been tremendous, so we’re confident about having a really successful public sales launch this spring,” Santino says, adding that all of Park & Main’s interior layouts are based on feng shui principles that “promote a nurturing environment, both physical and spiritual.”
Townhomes starting from $1.1 million. For more information, visit mintoparkandmain.com.

Three things
Gilmore Girls fans may be interested to know that the pilot episode of the long-running TV dramedy was shot along Main Street Unionville. Scenes in Luke’s Diner were filmed at 156 Main St., now the Gratie Medical Spa. The show’s Stars Hollow church is at 150 Main St. — now the showroom for Rose Gold Design & Build — while Taylor’s Old-Fashioned Shoppe at 170 Main St. is Old Firehall Confectionery in real life.
The Crock A Doodle studio helps customers paint pre-fab pottery pieces ranging from Luke’s Diner teacups to piggy banks before glazing and kiln-firing the items. 159 Main St.
A new westbound platform, elevators, pedestrian tunnels and other recent additions to the Unionville GO Train station are improving the passenger experience while enabling two-way, all-day service every 10 minutes. 155 YMCA Blvd.
Article content



