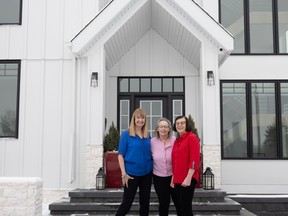Veneto Custom Homes includes shared spaces — games room, library, four-seasons room — and an elevator to help with aging in place.

Reviews and recommendations are unbiased and products are independently selected. Postmedia may earn an affiliate commission from purchases made through links on this page.
Article content
In this case, contrary to the old saying, three is definitely not a crowd.
Three women, all living alone, and all originally from New Brunswick, thought they would get three times the value if they bought or built a home together.
Article content
The result: a new, three-storey home — actually two storeys plus a loft — that functions as a single-family home but one that gives each of the women their own space in the form of full hotel-like primary suites. Then there are the bonuses as this house comes with a library, an exercise room, a puzzle room, a crafts space, a screened-in four-seasons room and an elevator.
Advertisement 2
Article content
“This type of build does not happen often,” said Adrianna Chiumento, co-owner, Veneto Custom Homes, which built this 3,846-square-foot home located in Strathearn in the south central part of the city. “I’d say it’s one of our top five builds, for sure!”
Considering Veneto has constructed standout homes — it has built a fair number of dream homes for the Big Brothers Big Sisters Dream Home Lottery, including this year’s grand prize home — the Strathearn property is being measured against a compelling portfolio.
Article content
Advertisement 3
Article content
Here’s The Story
Ann Marie Long came to Edmonton in 1980. That was supposed to be for just one year. She’s still here.
EvaGay Sutherland, then working here in the same field as Long, met through a common acquaintance and became friends.
Eventually, an idea began to germinate: pool their resources and find or create a dream home that would work for all — at one point there were four parties involved including Sutherland’s husband, who is now in a care home.
“We thought we would all have (share) the common areas, but we would have our own spaces as well,” said Long.
In 2019, ideas started to turn into reality. Their realtor, Ryan Debler, showed them an older home on a lot in Strathearn with stunning views of the downtown skyline; they would buy it and have it taken down. Debler also connected them with Veneto.
“It’s a hidden gem,” said Debler in regards to the area where they purchased. “It’s rare to get one of these, that’s how special it is. They got the best view, the best location and (built) an incredible house on it.”
Advertisement 4
Article content
In 2020, construction would begin. But land and permit issues, building a custom home with changes, including during construction, and COVID-related delays meant they only took possession last September.
Along the way, Long’s sister Norah entered the picture. Visiting Ann Marie, and seemingly staying longer each time she visited Edmonton, all agreed in the spring of 2023 that she should be part of the new household.
Interestingly, added Norah, is had the three not come to Edmonton, it’s unlikely they would have become friends since Sutherland was from a different part of New Brunswick.
And rounding out the home are Ann Marie’s two young Weimaraners, Rosie and Molly, called the unspoken glue of the home.
Aging In Place
Being three women of a certain age, part of the lure of the house project was that they would be able to look after each other as they age in place.
“We want to be able to support each other as we grow older,” said Sutherland.
Hence the decision to include an elevator, as well as a main-floor bedroom that is in addition to their own primary suites. That main-floor bedroom, which was to be for Sutherland’s husband, includes easy wheelchair access to the outside. Currently, it’s being used as a spare living space — it’s just off the kitchen and has its own washer and dryer — but it can be converted back to a bedroom, if needed.
Advertisement 5
Article content
Further, in terms of aging in place, all doors are three feet wide in order to enable wheelchair access, should the need arise.
No Design Dilemmas
For this group of three, the design process wasn’t an issue.
Each put their own stamp on their primary suites, which include an ensuite, a walk-in closet and a retreat space to be used as each prefers. Ann Marie’s is the Rose Room, Norah’s is the Garden Room, and Sutherland’s is the Sunshine Room.
For the common spaces, the home goes to a more transitional feel. The kitchen is more traditional with a large island, curved at one end with seating for four. On the second floor, the open library space stuns with navy bookshelves and white accent chairs. It leans away from the traditional mahogany panel library look and gives a more modern take with subtle feminine influences. Downstairs, the finished basement, at 1,406 sq. ft., is home to the puzzle, craft and exercise spaces, and has a more contemporary feel. Veneto’s Chiumento said that overall the home takes on an eclectic style but one that works well for all involved.
Article content










